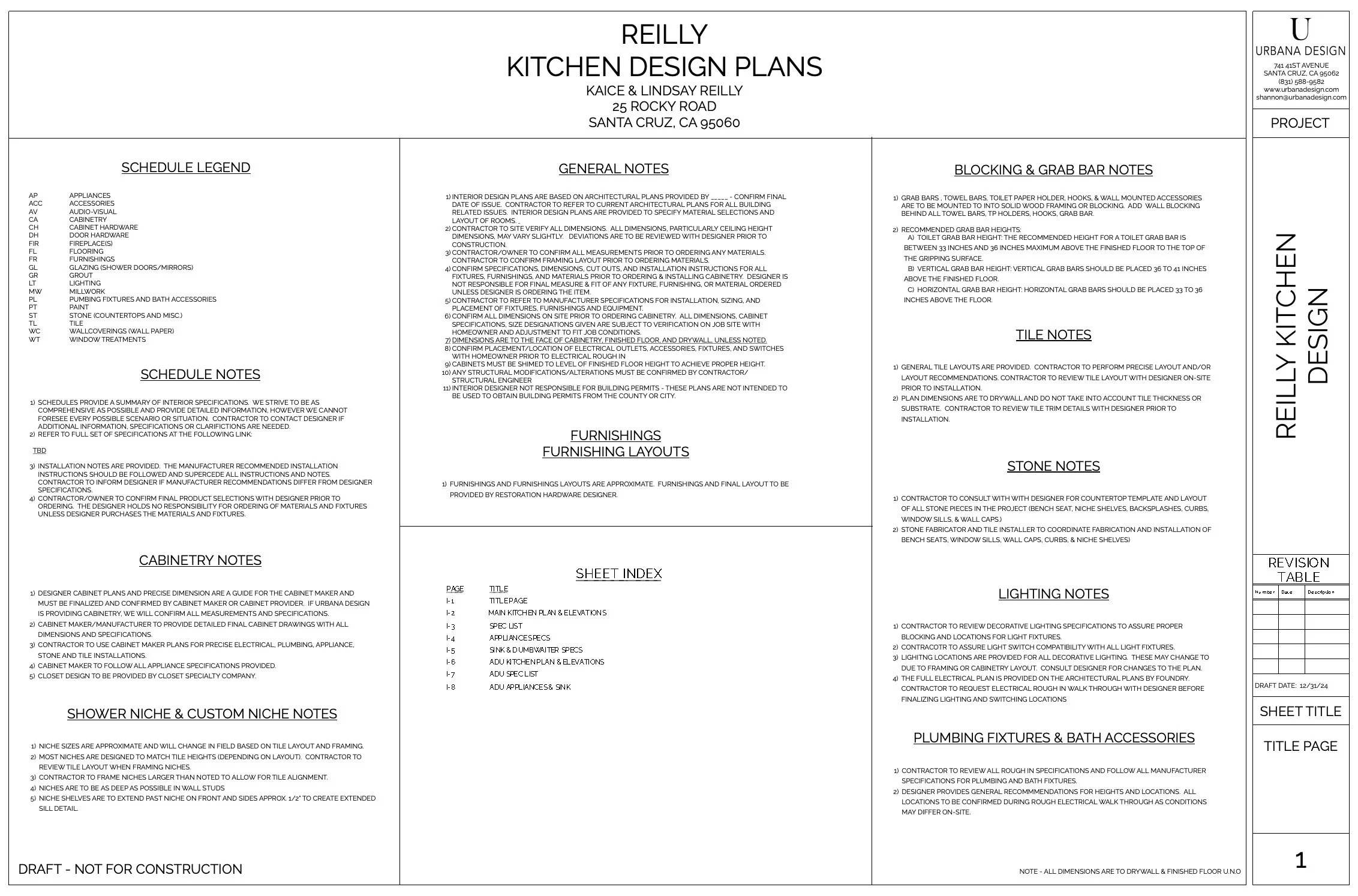Design Presentation #1
Notes:
Attached below are renderings for each kitchen. You can find a link to the plans on the right. You have also included a Spec page that MS Builders can use once we finalize.
All cabinet grains will run vertical except back of island (or we can run this vertical as well), toe kicks and top molding.
Review warming drawer placement
Review placement of silverware dividers
Disregard can lighting placement - I have to add a lot to render properly.
Next Steps:
Review plans
Let me know if you want any changes
I will confirm all measurements with you and Chuck
Finalize cabinetry and order
Quicklinks:
12/31/2024 Kitchen Plan:
MAIN KITCHEN RENDERINGS
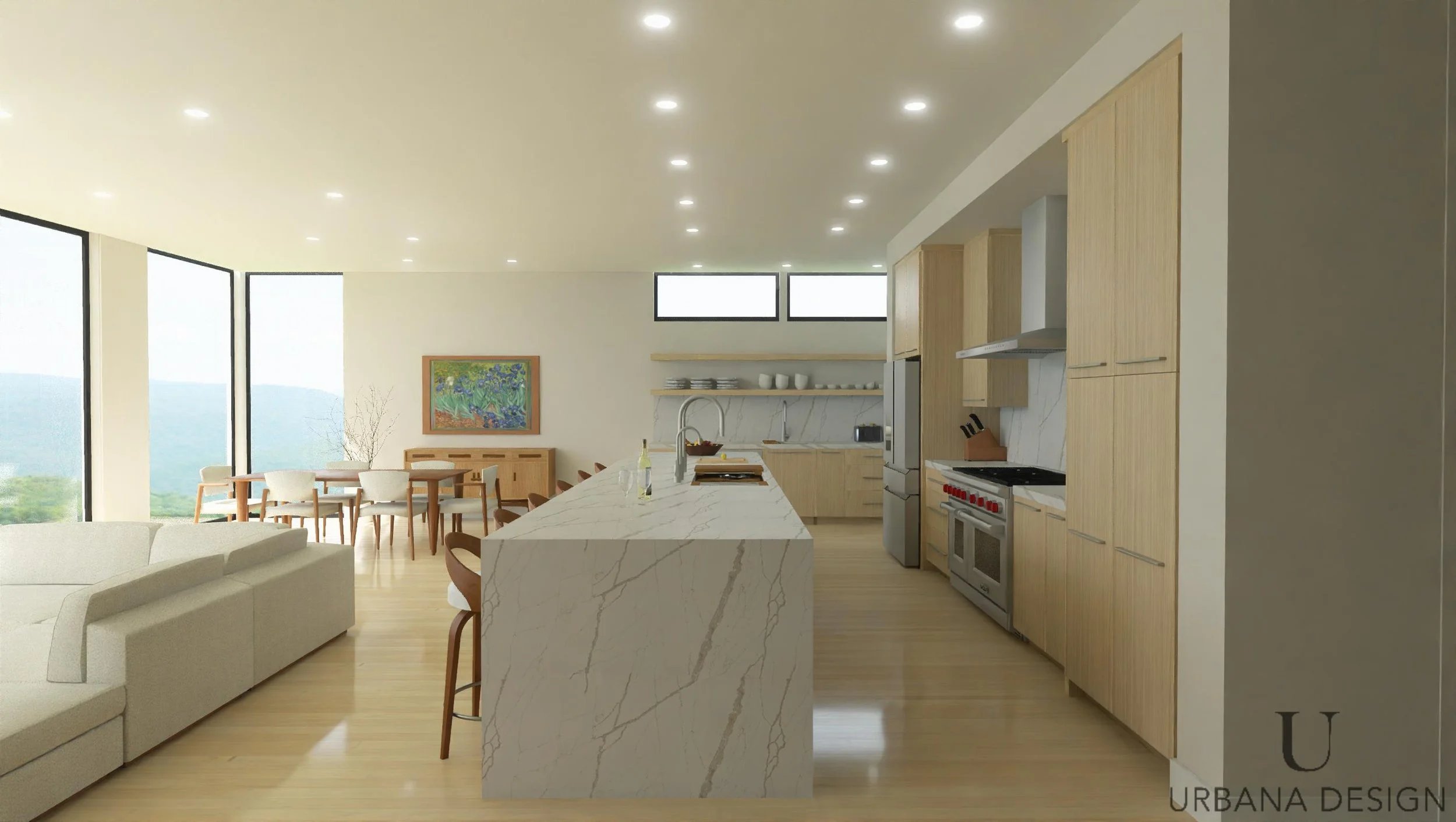
Kitchen Side View
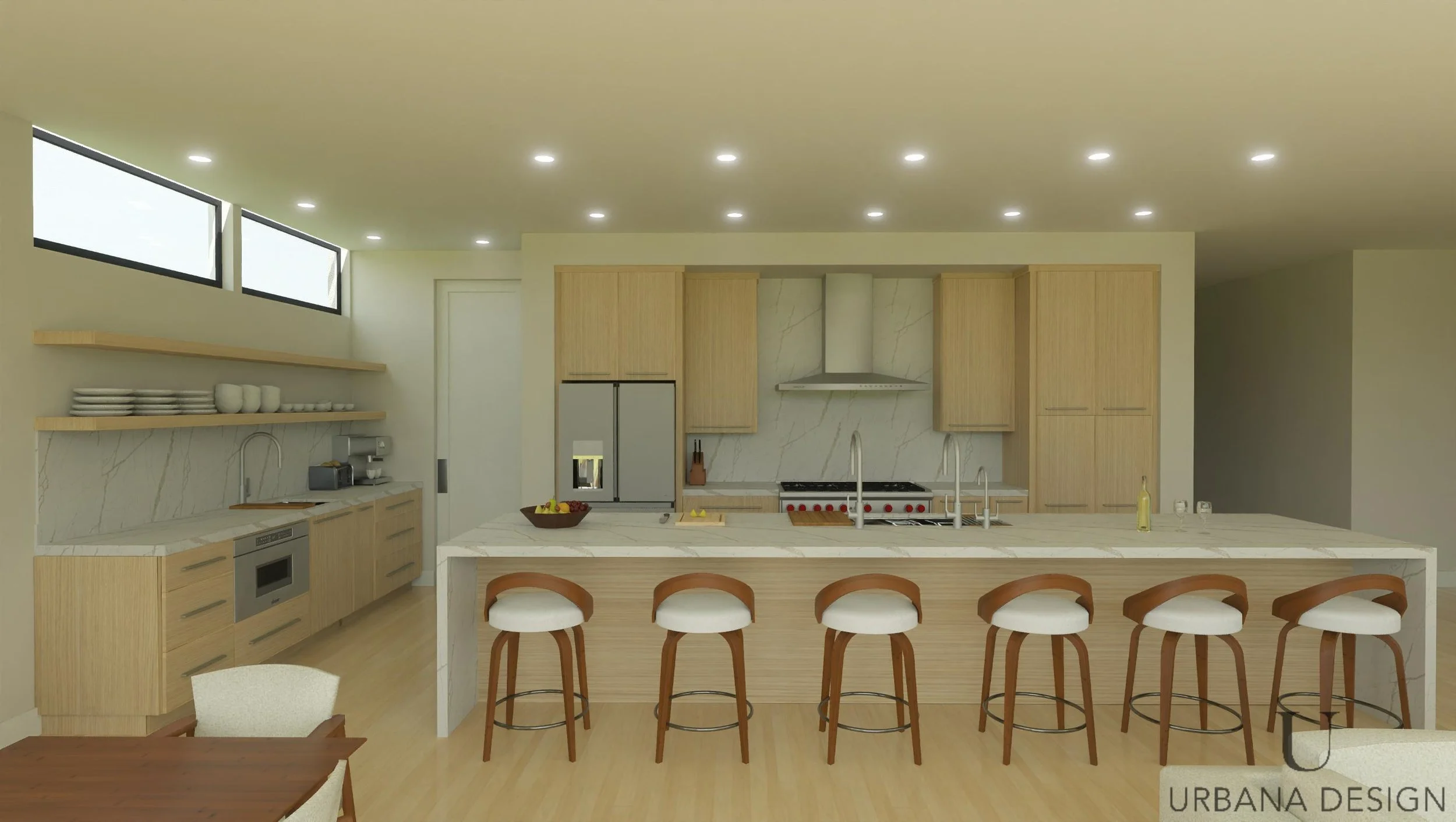
Kitchen Overview

Front of Island
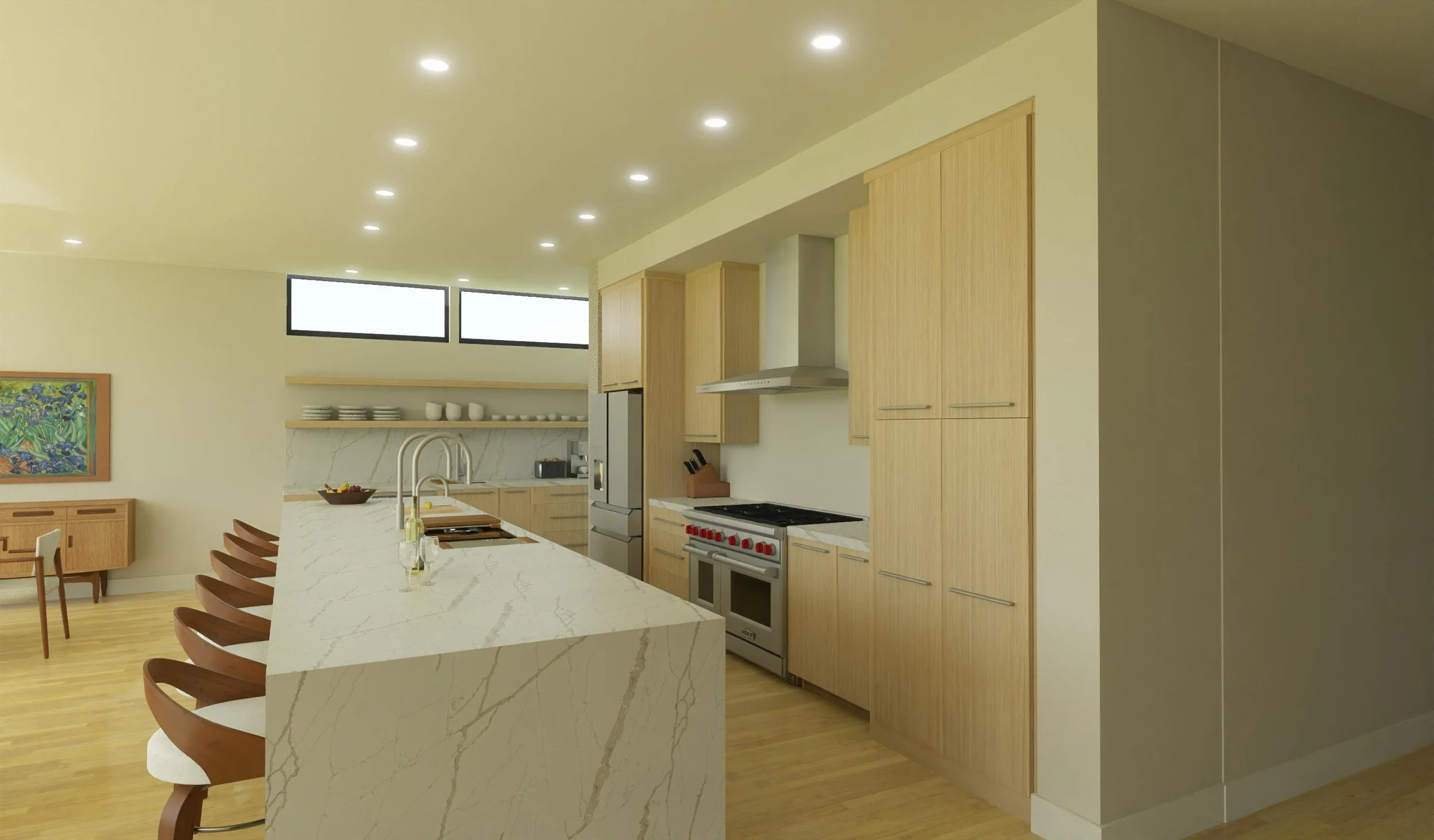
Kitchen Side View 2 - Dumbwaiter Toe Flush
ADU Kitchen RENDERINGS

ADU KITCHEN SIDE VIEW

ADU KITCHEN

ADU KITCHEN ISLAND
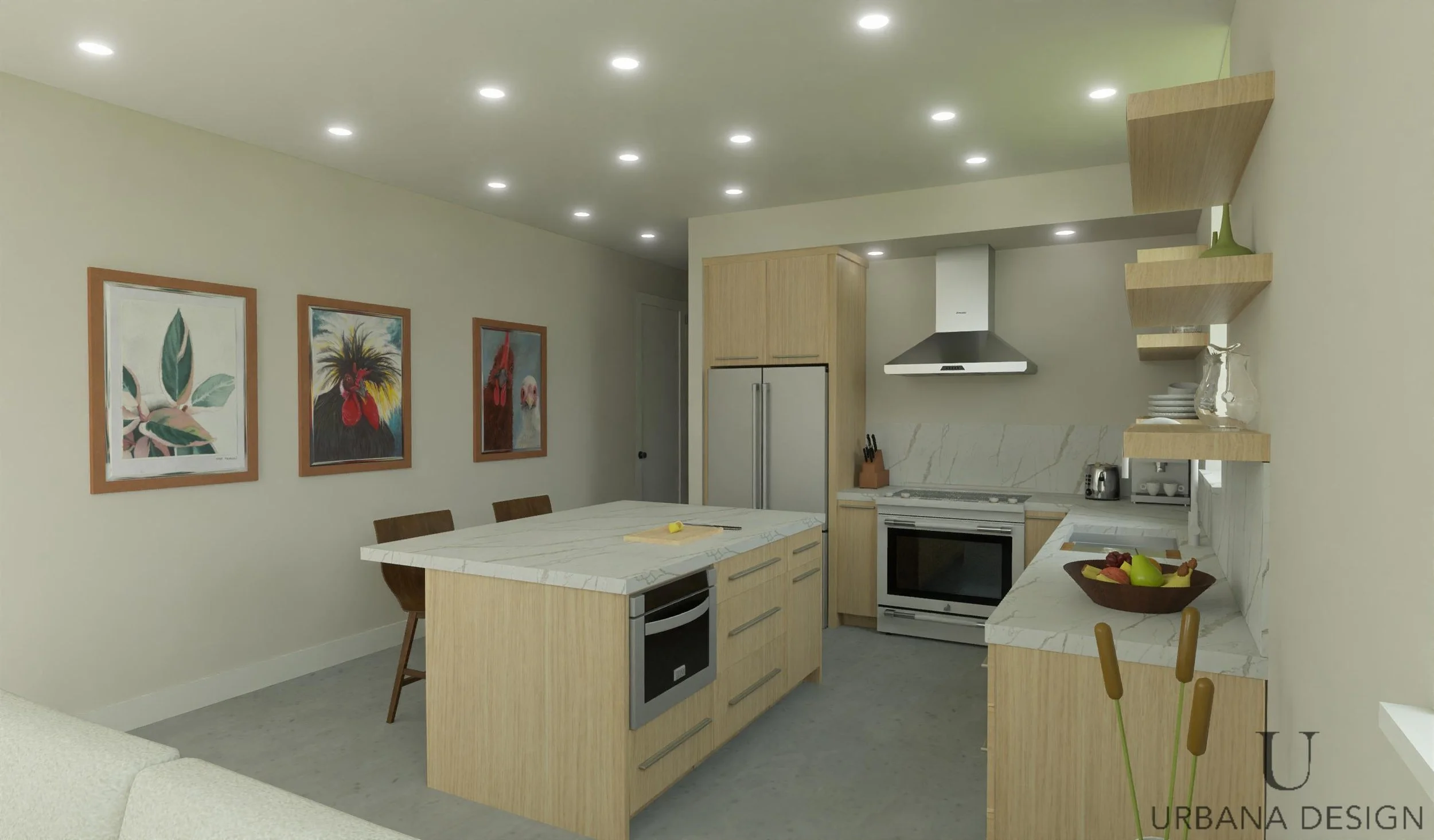
ADU KITCHEN ISLAND TWO

