Kitchen Dreams
This kitchen came to life through a collaborative design process. We offered two design options for remodeling this kitchen; one remodeling the existing space and one doing a small addition out the back. Initially budget constraints did not allow for the addition option, however through the design process, we were able to create this amazing kitchen addition. For the full story, see our blog post here.
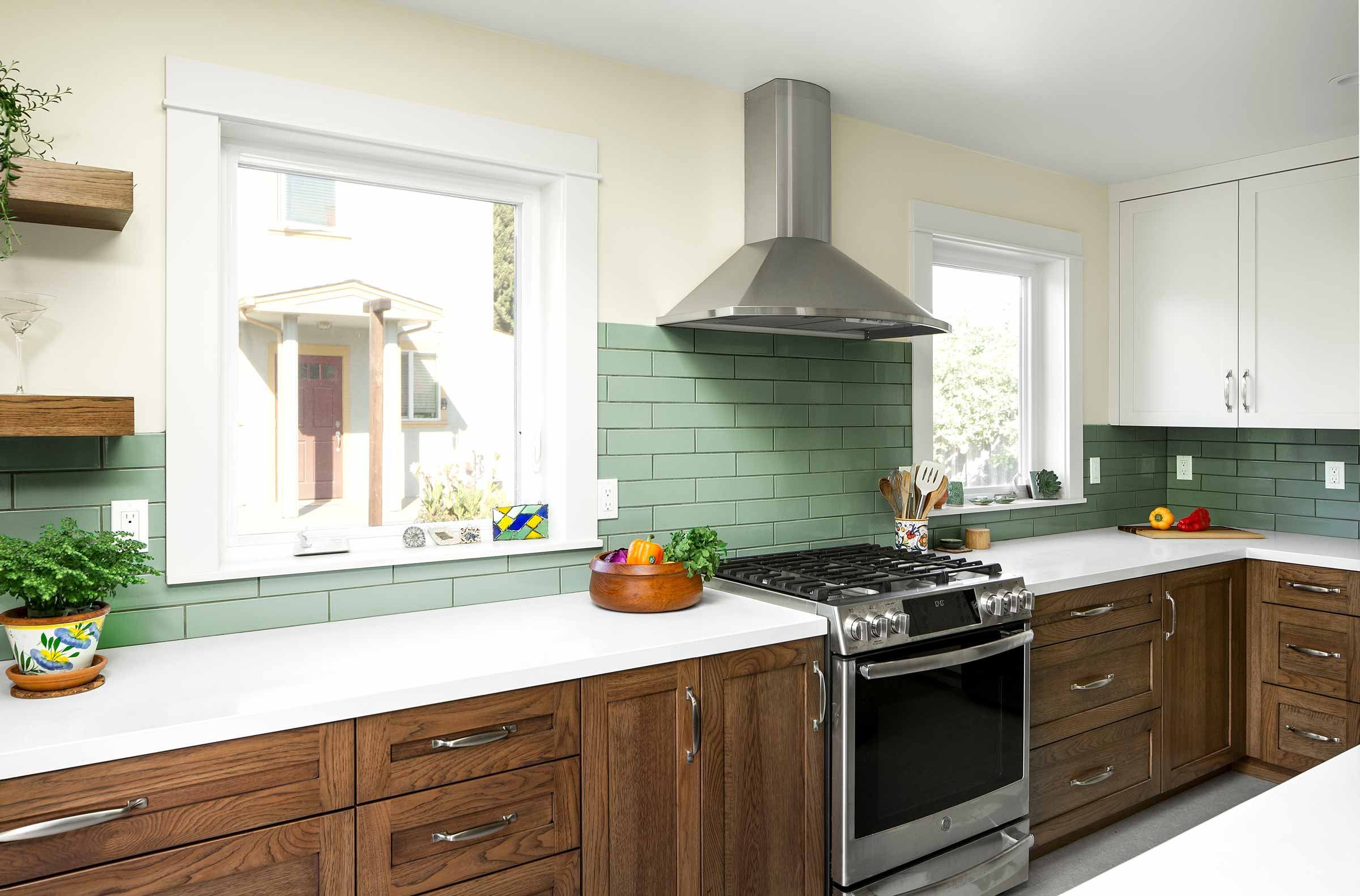
Kitchen Addition
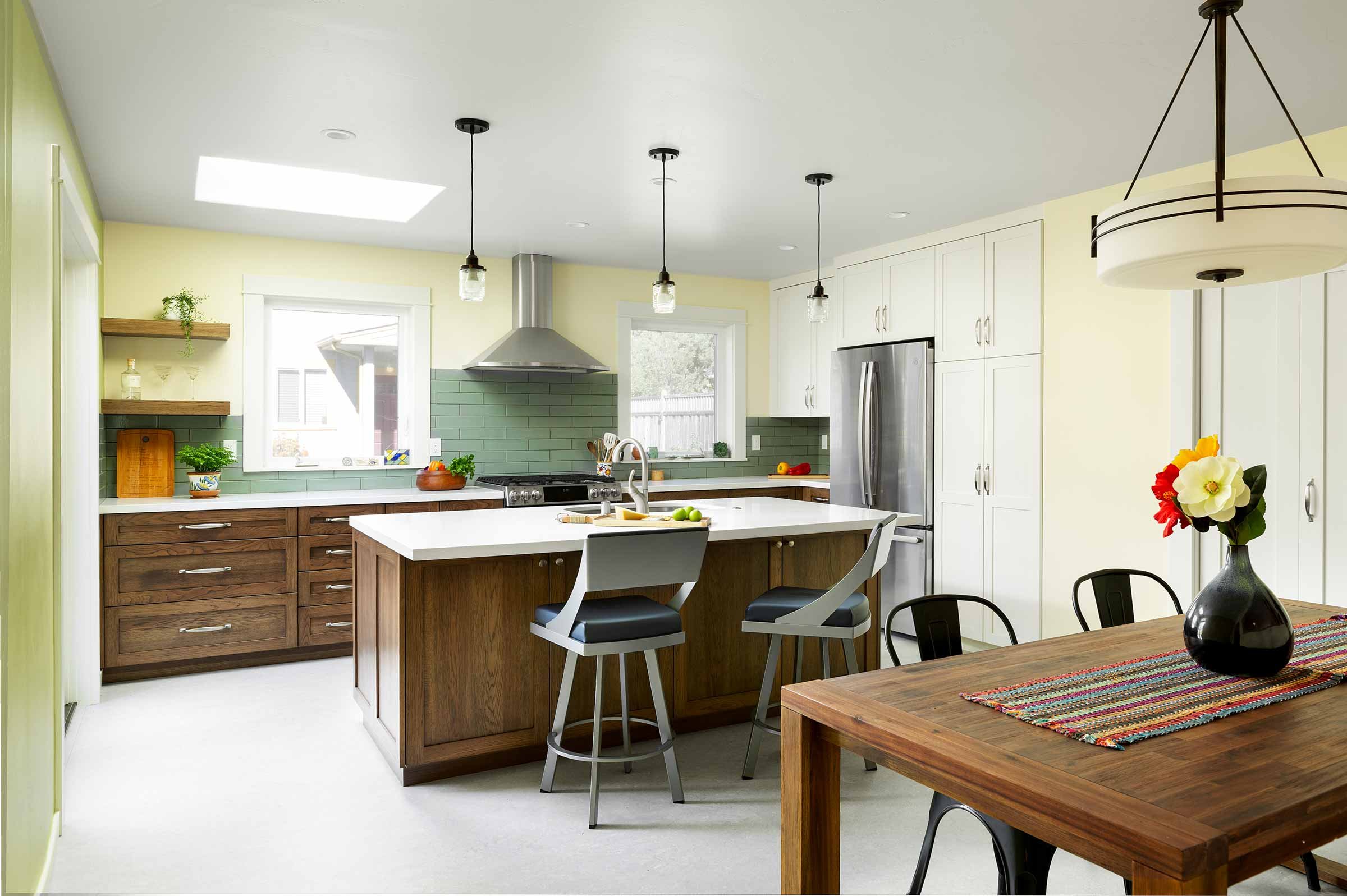
Kitchen Overview
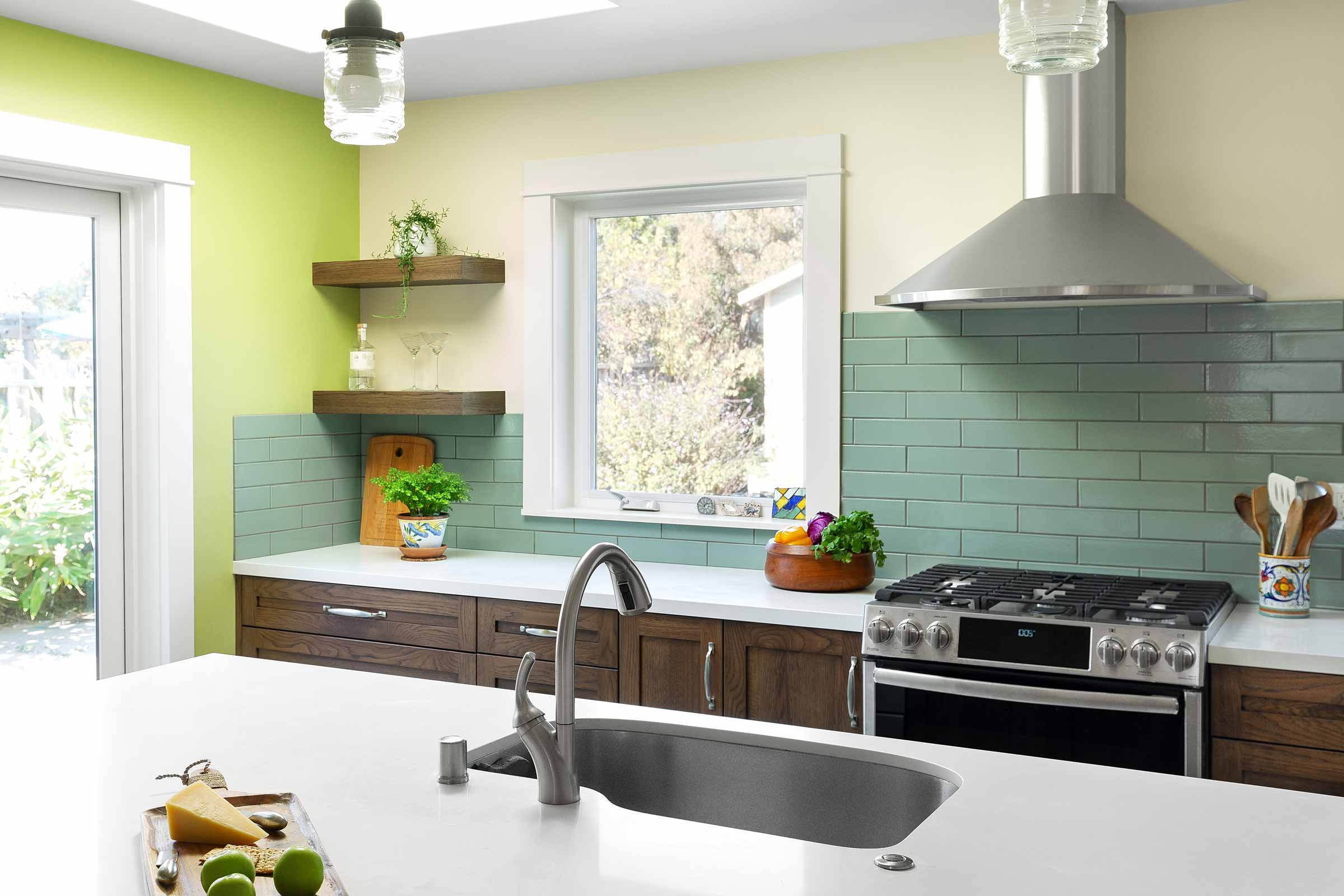
Kitchen Connection to Backyard
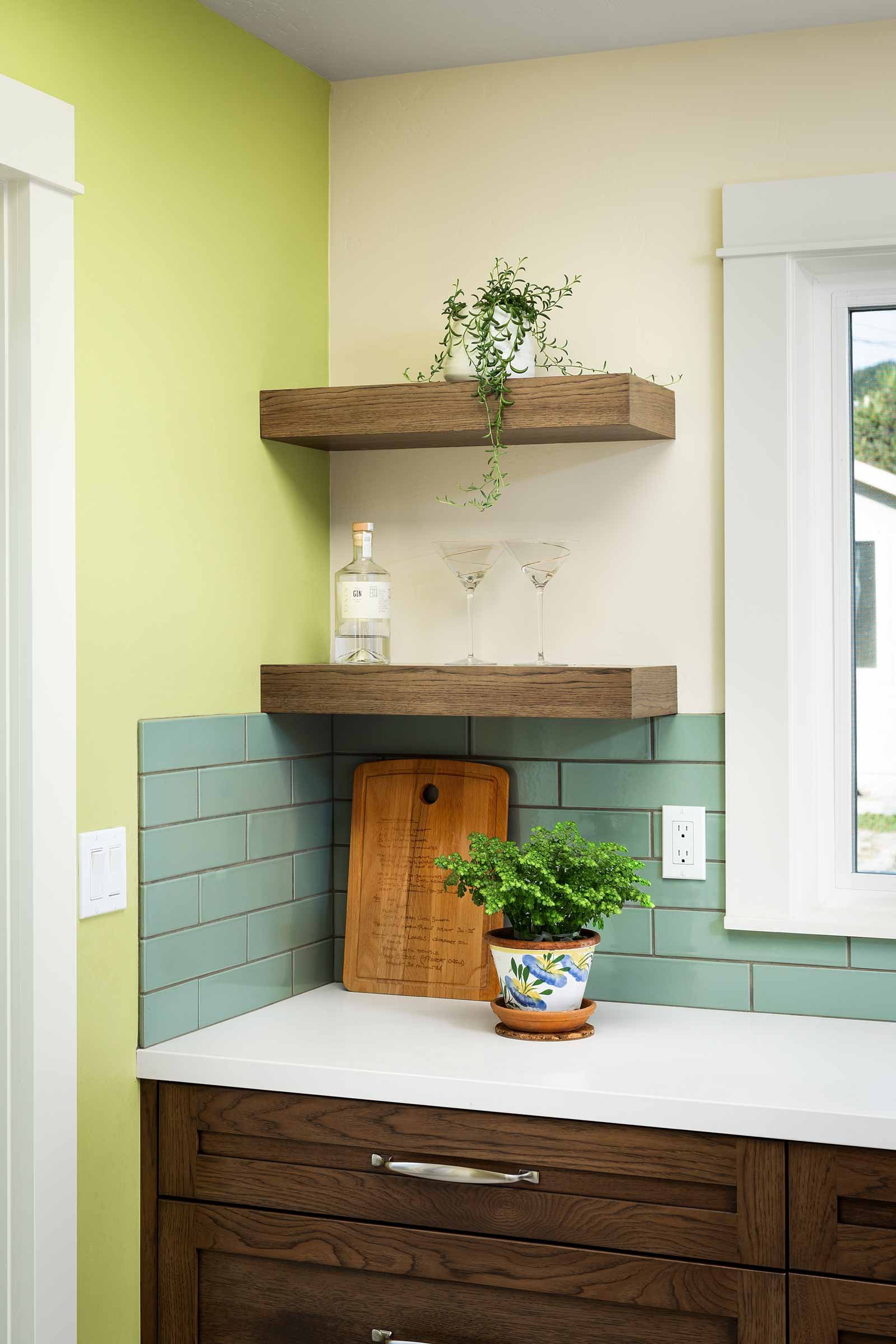
Display Corner with Floating Shelves
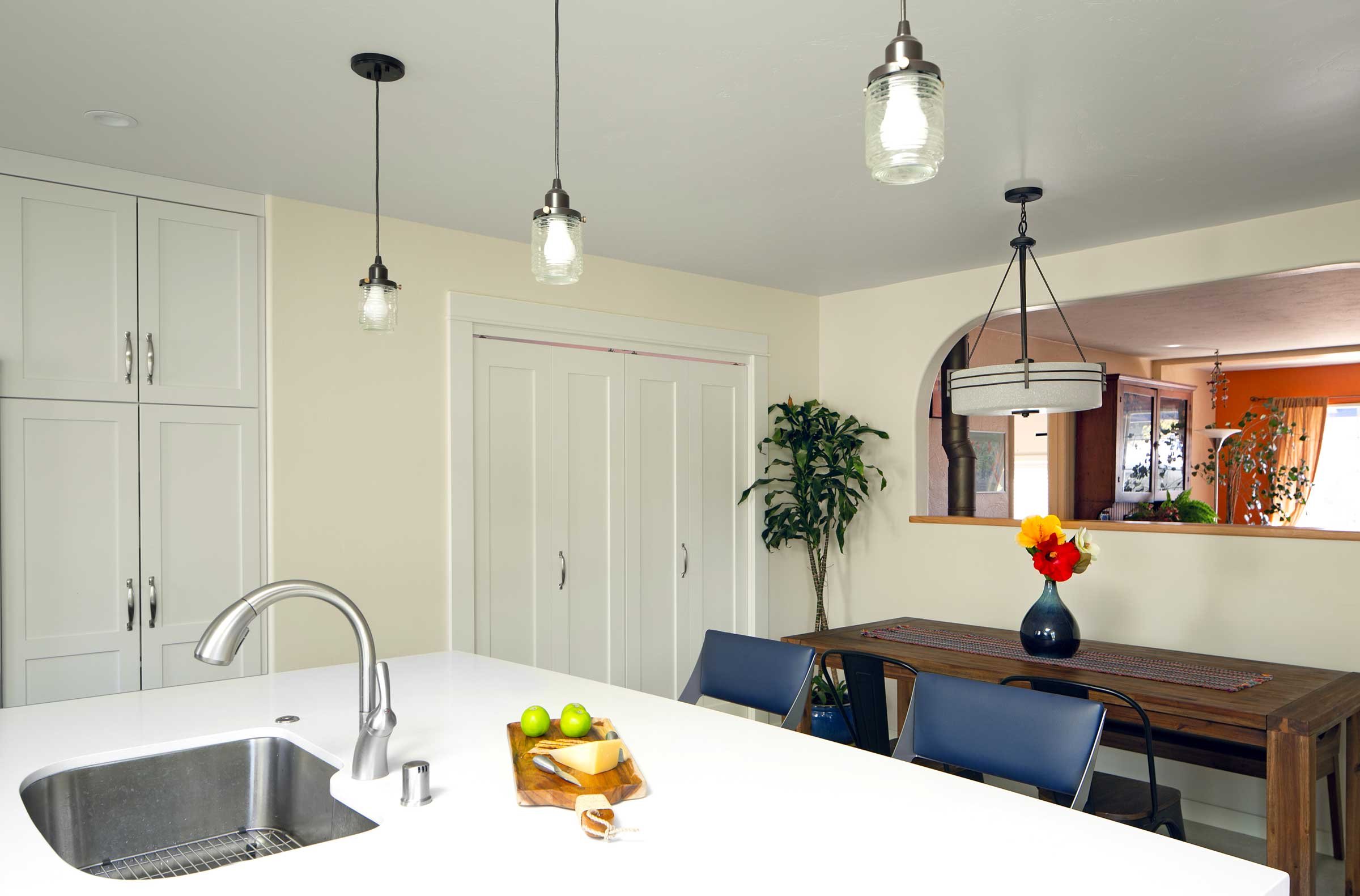
Addition - Laundry Room-Dining
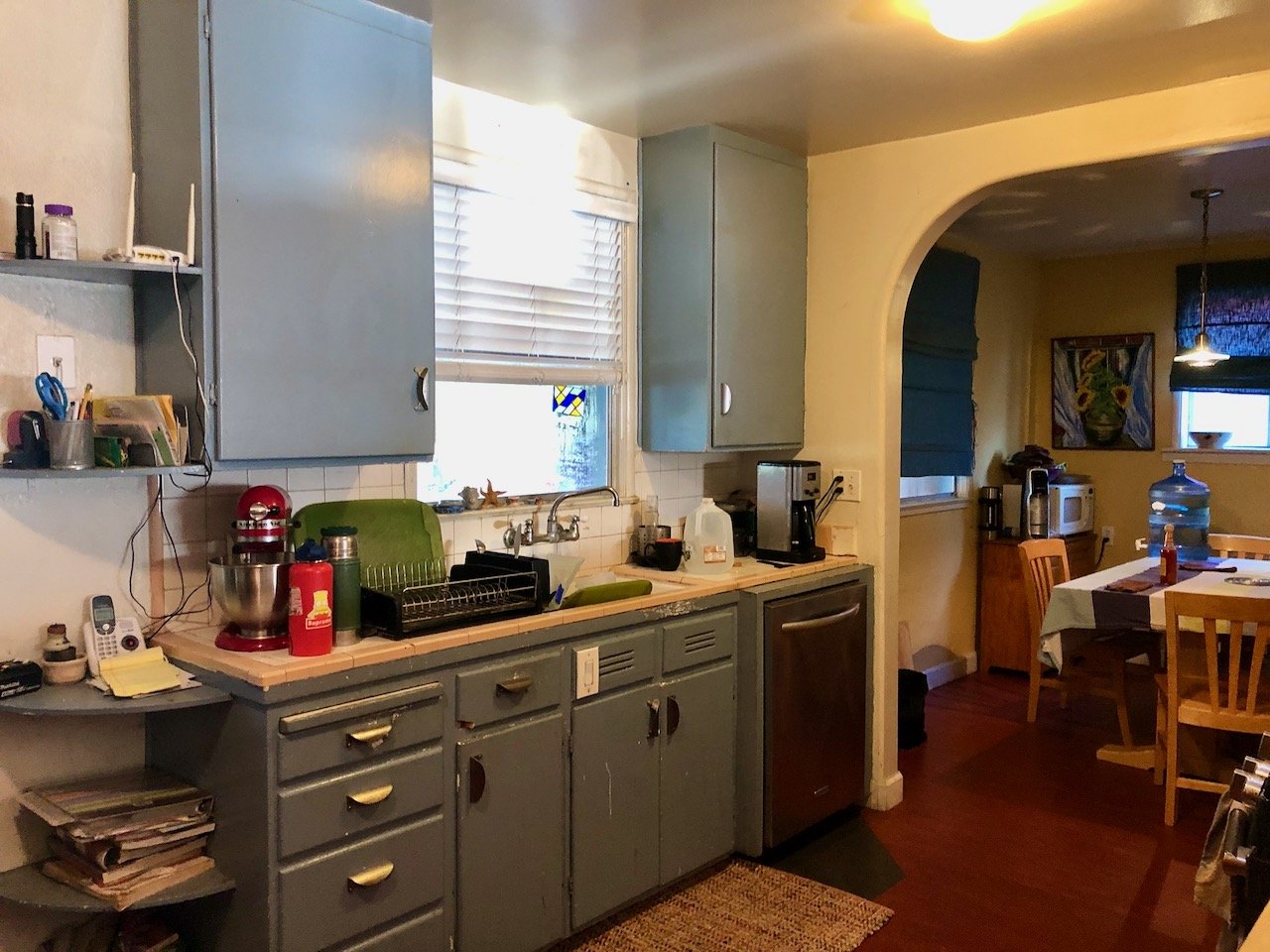
BEFORE
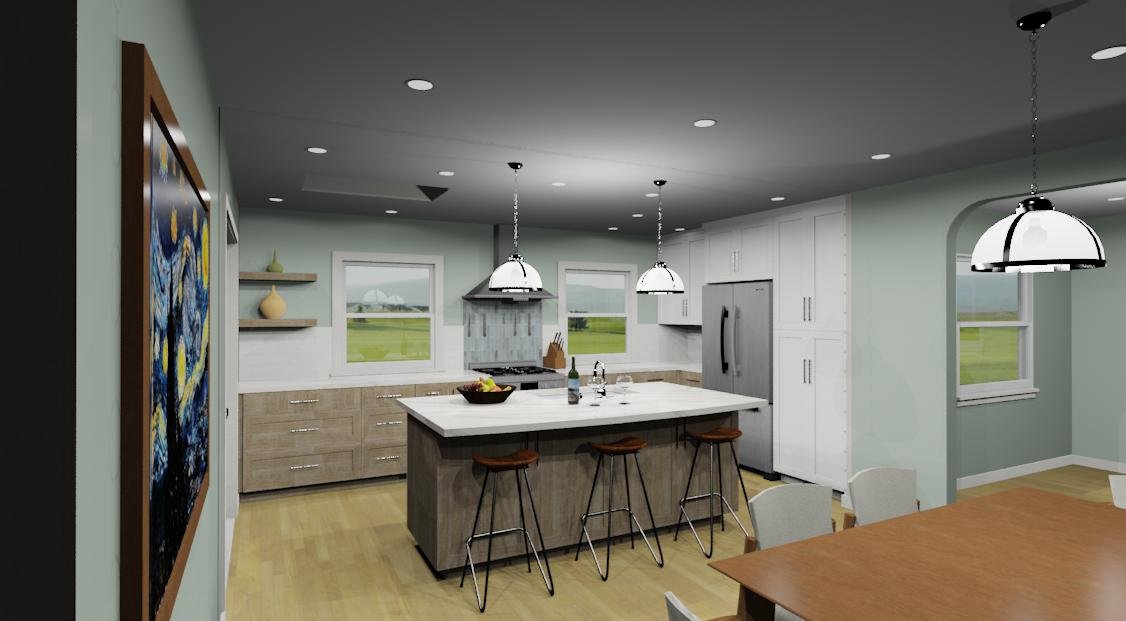
3-D Rendering of Proposed Kitchen

Proposed Floor Plan
3-D Walkthrough Video
